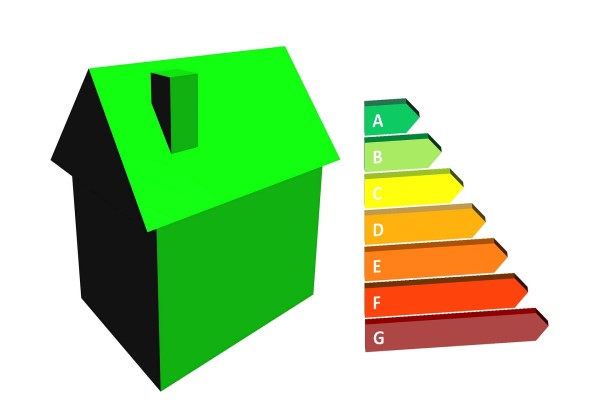1. Introduction of CAD with MEP module environment
2. Create a building model
3. Module Sanitary – distribution of media, isometry of the network created, reports of dimensions
4. Module Sanitary – sewerage system, developed section, report of dimensions
5. Module Heating – developed scheme, report of dimensions
6. Module HVAC - distributions, report of dimensions
7. Introduction of TechCON environment
8. TechCON - design and dimensioning floor heating
9. Introduction of BuildingDesign environment – creating a simulated object model
10. Design of artificial indoor lighting
11. Design of combined indoor lighting
12. Test
2. Create a building model
3. Module Sanitary – distribution of media, isometry of the network created, reports of dimensions
4. Module Sanitary – sewerage system, developed section, report of dimensions
5. Module Heating – developed scheme, report of dimensions
6. Module HVAC - distributions, report of dimensions
7. Introduction of TechCON environment
8. TechCON - design and dimensioning floor heating
9. Introduction of BuildingDesign environment – creating a simulated object model
10. Design of artificial indoor lighting
11. Design of combined indoor lighting
12. Test
