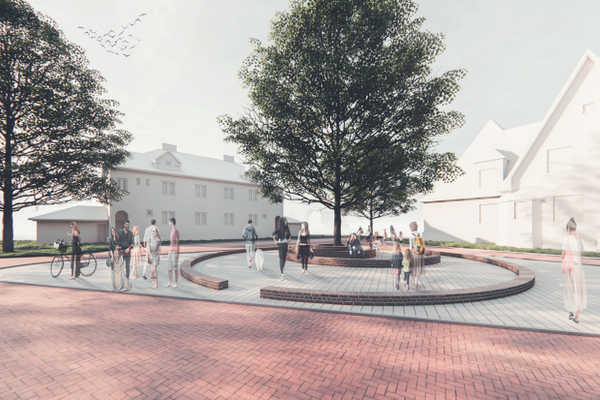st Introduction to CAD environment graphical system (screen, entering the command, control toolbars, mouse functions, keyboard shortcuts, zoom). Drawing elementary entities coordinate input, work with the screen.
2nd Modification tools bezpříkazové editing, properties of entities.
3rd Practice skills and deepen the existing building on the example of the drawing.
4th Levels, colors, line weights and types.
5th Text, writing, editing, alignment.
6th Dimensioning, dimensions, features, principles of dimensioning.
7th Blocks, hatches, layout and printing.
8th SketchUp - drawing and editing tools, inserts, and components production and editing.
9th Custom design in SketchUp.
10th Design visualization Artlantis, preparing and importing, editing, lighting, rendering.
11th Insert the photos, graphics output in templates.
12th Skills test vector graphics editor AutoCAD.
13th Delivering presentations in the form rendered "photographs" rating.
2nd Modification tools bezpříkazové editing, properties of entities.
3rd Practice skills and deepen the existing building on the example of the drawing.
4th Levels, colors, line weights and types.
5th Text, writing, editing, alignment.
6th Dimensioning, dimensions, features, principles of dimensioning.
7th Blocks, hatches, layout and printing.
8th SketchUp - drawing and editing tools, inserts, and components production and editing.
9th Custom design in SketchUp.
10th Design visualization Artlantis, preparing and importing, editing, lighting, rendering.
11th Insert the photos, graphics output in templates.
12th Skills test vector graphics editor AutoCAD.
13th Delivering presentations in the form rendered "photographs" rating.
