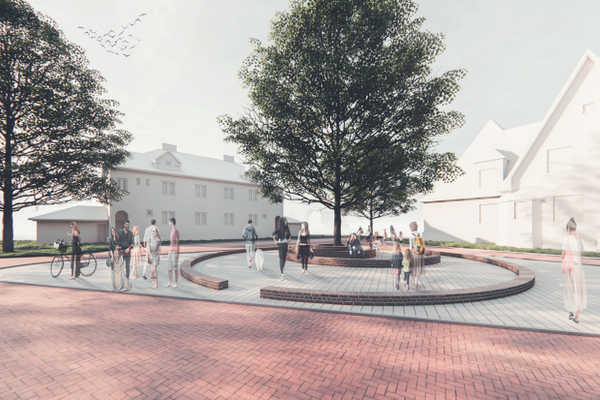Lectures:
1. Simple load bearing structures. T-beam ceiling.
2. Load bearing structure of stairs. Cantilever, balcony, ledge.
3. Simplified analysis of two-way slabs.
4. Simplified analysis of continuous slab. Serviceability limit state of slab structures.
5. Design and assessment of reinforced concrete wall and high (wall) beam.
6. Reliability of foundation subsoil. Types of concrete foundations.
7. Design of plain and reinforced concrete foot foundation. Simplified design of strip foundation.
8. Repair and improvement of foundation structure.
9. Retaining wall. Assessment of stability and load bearing capacity.
10. Monolithic frame structure, halls, multi-storey frames.
11. Precast structures. Design of connections. Design situations, load during construction.
12. Masonry structures. Mechanical material characteristics. Masonry wall exposed to normal force. Design of slim walls.
13. Masonry structures exposed to shear force and bending moment.
14. Final review, examples for exam, consultations.
Tutorials:
1. Slab, beam, T – beam – revision of current knowledge.
2. Stairs. Load and load effect.
3. Stairs. Designing and detaining of reinforcement.
4. Design of cantilever, balcony structure between beams.
5. Two-way slab, simplified analysis. Dividing load to two directions, analysis of one span simply supported slab.
6. Detaining of reinforcement in two way slab, rules for torsional moment reinforcement.
7. Continuous two-way slab. Calculation of load effect and design of reinforcement.
8. Seminar test – two way slab.
9. Design of plain and reinforced concrete foot foundation.
10. Punching of foot foundation. Simple design of strip foundation.
11. Seminar test – foot foundation.
12. Design of masonry wall exposed to normal force.
13. Design of masonry wall exposed to shear force and bending moment.
14. Final review, credits.
1. Simple load bearing structures. T-beam ceiling.
2. Load bearing structure of stairs. Cantilever, balcony, ledge.
3. Simplified analysis of two-way slabs.
4. Simplified analysis of continuous slab. Serviceability limit state of slab structures.
5. Design and assessment of reinforced concrete wall and high (wall) beam.
6. Reliability of foundation subsoil. Types of concrete foundations.
7. Design of plain and reinforced concrete foot foundation. Simplified design of strip foundation.
8. Repair and improvement of foundation structure.
9. Retaining wall. Assessment of stability and load bearing capacity.
10. Monolithic frame structure, halls, multi-storey frames.
11. Precast structures. Design of connections. Design situations, load during construction.
12. Masonry structures. Mechanical material characteristics. Masonry wall exposed to normal force. Design of slim walls.
13. Masonry structures exposed to shear force and bending moment.
14. Final review, examples for exam, consultations.
Tutorials:
1. Slab, beam, T – beam – revision of current knowledge.
2. Stairs. Load and load effect.
3. Stairs. Designing and detaining of reinforcement.
4. Design of cantilever, balcony structure between beams.
5. Two-way slab, simplified analysis. Dividing load to two directions, analysis of one span simply supported slab.
6. Detaining of reinforcement in two way slab, rules for torsional moment reinforcement.
7. Continuous two-way slab. Calculation of load effect and design of reinforcement.
8. Seminar test – two way slab.
9. Design of plain and reinforced concrete foot foundation.
10. Punching of foot foundation. Simple design of strip foundation.
11. Seminar test – foot foundation.
12. Design of masonry wall exposed to normal force.
13. Design of masonry wall exposed to shear force and bending moment.
14. Final review, credits.
