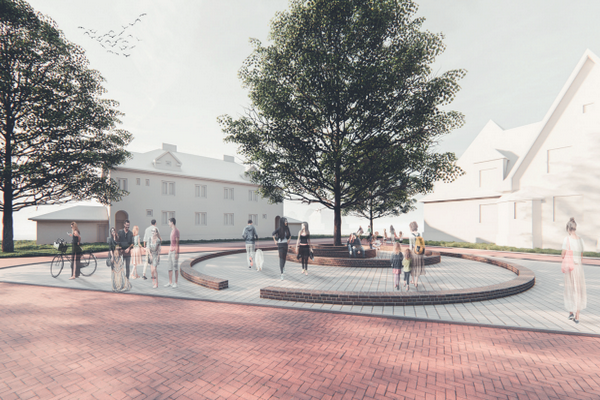Lectures:
1. Steel hall objects: layout arrangement, rigid frames, columns, spatial rigidity.
2. Roof structure of hall objects. Wall system. Thin-walled steel profiles - calculation.
3. Steel halls load-bearing systems, design principles, details.
4. Columns and anchorage systems of steel halls.
5. Steel and steel-concrete skelet structures: layout arrangement, bracing, static schemes.
6. Sway and non-sway frames, high-rise buildings, structural solution of columns and ceilings.
7. Anchoring of steel structures: types, structural solution of pad footing, calculation principles, implementation.
8. Space rigidity and bracing of skeleton structures.
9. Planar timber structures: beams, trusses.
10. Planar frames and arches.
11. Timber roofs.
12. Timber frame houses.
13. Degradation of wood and wood based materials.
14. Design of timber structures for fire resistance.
Tutorials:
1. Industrial Steel Hall – Introduction, Loads.
2. Industrial Steel Hall – Roof – Roof Sheeting, Thin-Walled Cold-Formed and/or Hot-Rolled Purlins.
3. Industrial Steel Hall – Lattice Truss – Loads and Analysis of the Structure.
4. Industrial Steel Hall – Lattice Truss – Design of Chords.
5. Industrial Steel Hall – Lattice Truss – Field Joints, Hollow Section Joints.
6. Industrial Steel Hall – Lattice and/or Simple Column.
7. Industrial Steel Hall – Fix Column Base, Anchoring, Bracing.
8. Industrial Steel Hall – Detailed Design Documentation.
9. Rafter Roof – Introduction, Loads.
10. Rafter Roof – Analysis of the Structure, Design of Strings.
11. Rafter Roof – Design of Rafter and Ribband.
12. Rafter Roof – Joints (Rafter to Purlin, Ribband to Rafter, Rafter to Rafter Top Joint).
13. Rafter Roof – Purlin, Pole and Bracing Design.
14. Rafter Roof – Serviceability Limit State, Fire Resistance, Detailed Design Documentation.
1. Steel hall objects: layout arrangement, rigid frames, columns, spatial rigidity.
2. Roof structure of hall objects. Wall system. Thin-walled steel profiles - calculation.
3. Steel halls load-bearing systems, design principles, details.
4. Columns and anchorage systems of steel halls.
5. Steel and steel-concrete skelet structures: layout arrangement, bracing, static schemes.
6. Sway and non-sway frames, high-rise buildings, structural solution of columns and ceilings.
7. Anchoring of steel structures: types, structural solution of pad footing, calculation principles, implementation.
8. Space rigidity and bracing of skeleton structures.
9. Planar timber structures: beams, trusses.
10. Planar frames and arches.
11. Timber roofs.
12. Timber frame houses.
13. Degradation of wood and wood based materials.
14. Design of timber structures for fire resistance.
Tutorials:
1. Industrial Steel Hall – Introduction, Loads.
2. Industrial Steel Hall – Roof – Roof Sheeting, Thin-Walled Cold-Formed and/or Hot-Rolled Purlins.
3. Industrial Steel Hall – Lattice Truss – Loads and Analysis of the Structure.
4. Industrial Steel Hall – Lattice Truss – Design of Chords.
5. Industrial Steel Hall – Lattice Truss – Field Joints, Hollow Section Joints.
6. Industrial Steel Hall – Lattice and/or Simple Column.
7. Industrial Steel Hall – Fix Column Base, Anchoring, Bracing.
8. Industrial Steel Hall – Detailed Design Documentation.
9. Rafter Roof – Introduction, Loads.
10. Rafter Roof – Analysis of the Structure, Design of Strings.
11. Rafter Roof – Design of Rafter and Ribband.
12. Rafter Roof – Joints (Rafter to Purlin, Ribband to Rafter, Rafter to Rafter Top Joint).
13. Rafter Roof – Purlin, Pole and Bracing Design.
14. Rafter Roof – Serviceability Limit State, Fire Resistance, Detailed Design Documentation.
