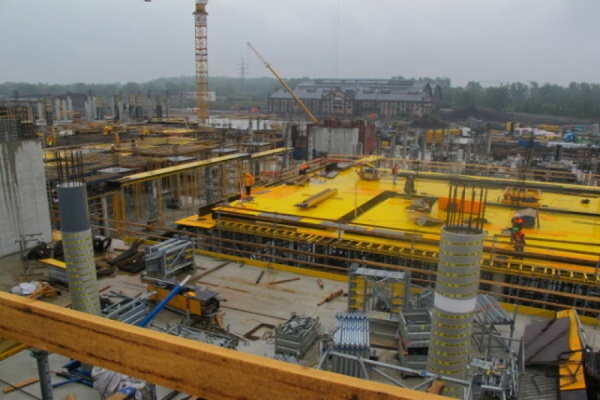Syllabus of seminar:
1. to 5.: Work on the study of the given building: Floor plans of each floor, sections, views (M: 1:100).
6 to 14: Work on the project for building construction of the given building: Floor plans of each floor, foundations, sections, roof, and views (M: 1:50). The project also contains thermal-technical assessment of perimeter constructions of the building, building envelope energy label and assessment of acoustic properties of constructions.
15. Credit.
1. to 5.: Work on the study of the given building: Floor plans of each floor, sections, views (M: 1:100).
6 to 14: Work on the project for building construction of the given building: Floor plans of each floor, foundations, sections, roof, and views (M: 1:50). The project also contains thermal-technical assessment of perimeter constructions of the building, building envelope energy label and assessment of acoustic properties of constructions.
15. Credit.
