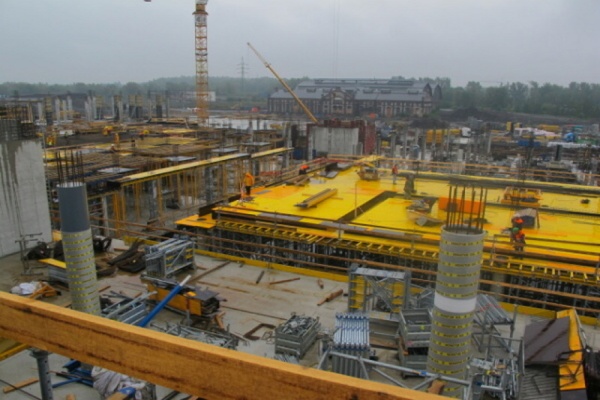Syllabus of seminar:
1 to 12: Work on the project for building construction of the given building: Floor plans of each floor, foundations, sections, roof, and views (M: 1:50). The project also contains thermal-technical assessment of perimeter constructions of the building, building envelope energy label and assessment of acoustic properties of constructions.
13. Layout drawing.
14. Technical report for the construction part.
15. Completion of the project. Credit.
1 to 12: Work on the project for building construction of the given building: Floor plans of each floor, foundations, sections, roof, and views (M: 1:50). The project also contains thermal-technical assessment of perimeter constructions of the building, building envelope energy label and assessment of acoustic properties of constructions.
13. Layout drawing.
14. Technical report for the construction part.
15. Completion of the project. Credit.
