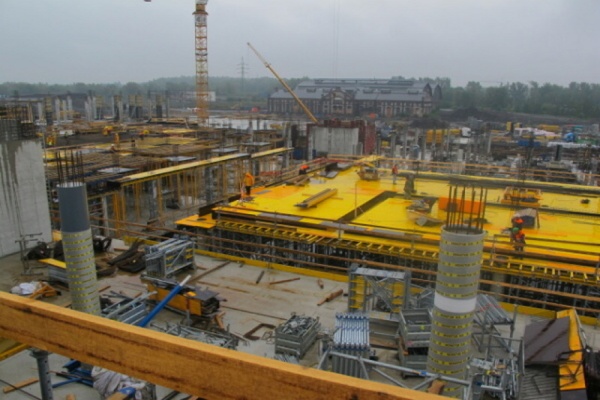In the courses Diploma thesis students work next parts of the project for the building construction:
A. Study (1:100 scale).
The study will include:
- floor plans of individual floors,
- sections,
- views;
B. Project:
The project will include:
1. Technical report (construction part).
2. Drawing part.
The drawing part will include the following drawings:
- situation (1:200, 1:500 scales),
- floor plans of individual floors, (1:50 scale),
- foundations (1:50 scale),
- roof (1:50 scale),
- sections (1:50 scale),
- views (1:50 scale),
- excavations (1:50 scale),
- details (1:50 scale),
- abstract of the joiner´s products,
- abstract of the plumber´s products,
- abstract of the fitter´s products.
3. Thermal and technical assessment of perimeter envelopes
The thermal and technical assessment of the perimeter structures of the building will be carried out according to ČSN 73 0540-2 (2011) and will include:
- thermal and technical assessment of the perimeter wall,
- thermal and technical assessment of the roof,
- thermal and technical assessment of the floor,
4. Building envelope energy label
The building envelope energy label will be prepared in accordance with ČSN 73 0540-2 (2011).
5. Assessment of acoustic properties of structures.
The acoustic properties of structures will be assessed in accordance with ČSN 73 0532 (2010) and will include:
- assessment of airborne sound insulation,
- assessment of the air and impact sound insulation of the ceiling.
6. The teacher decides of ten per cent part from the concrete construction or from the steel structures (according structural system).
A. Study (1:100 scale).
The study will include:
- floor plans of individual floors,
- sections,
- views;
B. Project:
The project will include:
1. Technical report (construction part).
2. Drawing part.
The drawing part will include the following drawings:
- situation (1:200, 1:500 scales),
- floor plans of individual floors, (1:50 scale),
- foundations (1:50 scale),
- roof (1:50 scale),
- sections (1:50 scale),
- views (1:50 scale),
- excavations (1:50 scale),
- details (1:50 scale),
- abstract of the joiner´s products,
- abstract of the plumber´s products,
- abstract of the fitter´s products.
3. Thermal and technical assessment of perimeter envelopes
The thermal and technical assessment of the perimeter structures of the building will be carried out according to ČSN 73 0540-2 (2011) and will include:
- thermal and technical assessment of the perimeter wall,
- thermal and technical assessment of the roof,
- thermal and technical assessment of the floor,
4. Building envelope energy label
The building envelope energy label will be prepared in accordance with ČSN 73 0540-2 (2011).
5. Assessment of acoustic properties of structures.
The acoustic properties of structures will be assessed in accordance with ČSN 73 0532 (2010) and will include:
- assessment of airborne sound insulation,
- assessment of the air and impact sound insulation of the ceiling.
6. The teacher decides of ten per cent part from the concrete construction or from the steel structures (according structural system).
