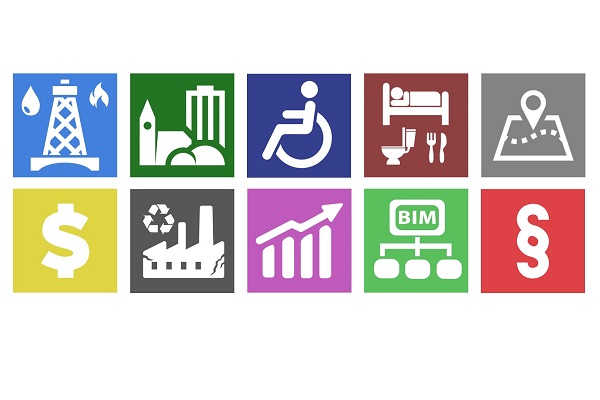Syllabus of seminar:
1. Familiarization with program, basic rules of working in program.
2. 3D building model - principle of floors, sections and views setting.
3. 3D building model - masonry, openings, horizontal constructions.
4. 3D building model - roof, parametric objects (libraries).
5. 3D building model - zones and interactive room tables.
6. Printing and publication. Data transfer/sharing.
7. Tekla Structures program environment.
8. Spatial frame structure - basic grid creation, basic operations with elements.
9. Spatial frame structure - columns and beams modeling, modeling platforms of different height levels.
10. Spatial frame structure - staircases modeling, anchoring modeling.
11. Spatial frame structure - typical joints modeling.
12. Spatial frame structure - design drawings and bill of materials.
13. Interconnection of 3D model and static software.
14. Operational management of design and construction of load-bearing structures with BIM tools.
Syllabus of seminar:
1. Familiarization with program, basic rules of working in program.
2. 3D building model - principle of floors, sections and views setting.
3. 3D building model - masonry, openings, horizontal constructions.
4. 3D building model - roof, parametric objects (libraries).
5. 3D building model - zones and interactive room tables.
6. Printing and publication. Data transfer/sharing.
7. Tekla Structures program environment.
8. Spatial frame structure - basic grid creation, basic operations with elements.
9. Spatial frame structure - columns and beams modeling, modeling platforms of different height levels.
10. Spatial frame structure - staircases modeling, anchoring modeling.
11. Spatial frame structure - typical joints modeling.
12. Spatial frame structure - design drawings and bill of materials.
13. Interconnection of 3D model and static software.
14. Operational management of design and construction of load-bearing structures with BIM tools.
1. Familiarization with program, basic rules of working in program.
2. 3D building model - principle of floors, sections and views setting.
3. 3D building model - masonry, openings, horizontal constructions.
4. 3D building model - roof, parametric objects (libraries).
5. 3D building model - zones and interactive room tables.
6. Printing and publication. Data transfer/sharing.
7. Tekla Structures program environment.
8. Spatial frame structure - basic grid creation, basic operations with elements.
9. Spatial frame structure - columns and beams modeling, modeling platforms of different height levels.
10. Spatial frame structure - staircases modeling, anchoring modeling.
11. Spatial frame structure - typical joints modeling.
12. Spatial frame structure - design drawings and bill of materials.
13. Interconnection of 3D model and static software.
14. Operational management of design and construction of load-bearing structures with BIM tools.
Syllabus of seminar:
1. Familiarization with program, basic rules of working in program.
2. 3D building model - principle of floors, sections and views setting.
3. 3D building model - masonry, openings, horizontal constructions.
4. 3D building model - roof, parametric objects (libraries).
5. 3D building model - zones and interactive room tables.
6. Printing and publication. Data transfer/sharing.
7. Tekla Structures program environment.
8. Spatial frame structure - basic grid creation, basic operations with elements.
9. Spatial frame structure - columns and beams modeling, modeling platforms of different height levels.
10. Spatial frame structure - staircases modeling, anchoring modeling.
11. Spatial frame structure - typical joints modeling.
12. Spatial frame structure - design drawings and bill of materials.
13. Interconnection of 3D model and static software.
14. Operational management of design and construction of load-bearing structures with BIM tools.
