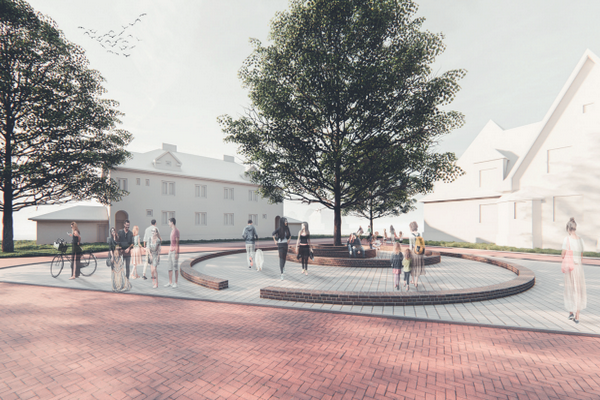1. introduction, assignment of architectural work for analysis, recommended literature, introduction to the content of individual exercises, the purpose of exercises and outputs, explanation of the use of information sources, list of aids for exercise (practical exercise - disposition of own housing + operating scheme)
2. drawing floor plans
3. ground plans to be analyzed - functional zoning, social and resting zone designation, additional operational scheme creation
4. cuts
5. views
6. compositional analysis of the facade
7. assignment a physical model, creating a model
8. object analysis
9. 3D imaging - axonometry or perspective
10. architectural situation
11. complete analysis in the form of texts and drawings
12. architectural detail
13. poster
2. drawing floor plans
3. ground plans to be analyzed - functional zoning, social and resting zone designation, additional operational scheme creation
4. cuts
5. views
6. compositional analysis of the facade
7. assignment a physical model, creating a model
8. object analysis
9. 3D imaging - axonometry or perspective
10. architectural situation
11. complete analysis in the form of texts and drawings
12. architectural detail
13. poster
