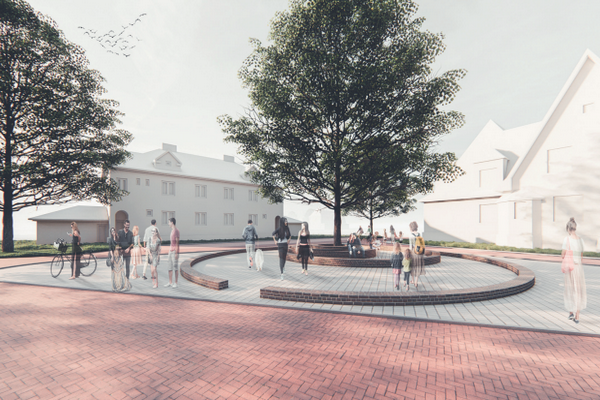1. architectural urban description of the solution, justification
2. outputs from analyzes and synthesis of pre-graduate seminar
3.Detailed technical description of the solution (including static and fire safety solutions)
4. Wider Relationship Situation 1: 5000 to 1.:000
5: 1: 500
6. Floor Plans Views and Sections Solutions in Meas. 1: 200 to 1: 100 according to the specified task
7. Details characterizing architectural and technical solutions 1:10 to 1: 5
8. visualization or perspective of the building including interior
9. Detailed study of the interior with a description of materials
10. virtual model or physical object model
11. Model or aesthetic scheme of character in a wider relationship environment.
2. outputs from analyzes and synthesis of pre-graduate seminar
3.Detailed technical description of the solution (including static and fire safety solutions)
4. Wider Relationship Situation 1: 5000 to 1.:000
5: 1: 500
6. Floor Plans Views and Sections Solutions in Meas. 1: 200 to 1: 100 according to the specified task
7. Details characterizing architectural and technical solutions 1:10 to 1: 5
8. visualization or perspective of the building including interior
9. Detailed study of the interior with a description of materials
10. virtual model or physical object model
11. Model or aesthetic scheme of character in a wider relationship environment.
