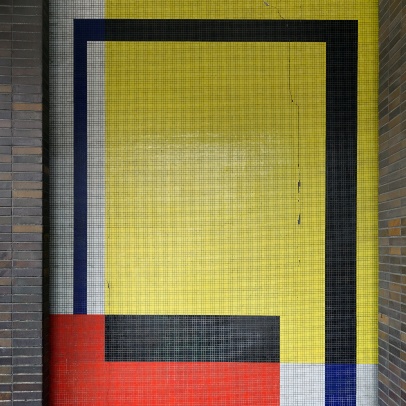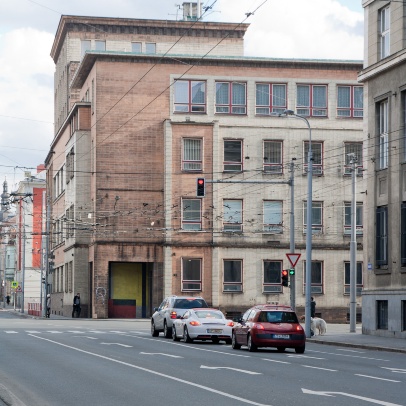Name: Constructivist Mosaic
Author: an unknown author (Dobroslav Szpuk?)
Dating: around 1962
Location: in the exterior in a corner passage of the building of today’s Faculty of Economics (formerly Faculty of Metallurgy) of VŠB-TUO in Moravian Ostrava
Execution: a glass mosaic made from prefabricated sintered bricks, 380 x 270 cm
THE MYSTERY OF CONSTRUCTIVIST MOSAIC
We can find the remarkable, but somewhat mysterious mosaic on the corner of today’s passage of the Faculty of Economics in the city centre. Although the building on which it is located looks quite modern now, it is, in fact, the oldest building in the block of buildings of the former Faculty of Metallurgy, which is bordered by Českobratrská, Sokolská, Matiční and Šmeralova Streets. Originally, it housed the business academy and was built in the late Art Nouveau style in 1907. When modernist buildings were gradually built around it, which culminated in the construction of the new main building of the Faculty of Metallurgy of VŠB designed by the architect Alois Houba in the years 1954–1956, it no longer suited this context. During the extensive reconstruction of the Faculty in the years 1960–1963, it, therefore, underwent a major modernization process during which the outer shell was unified by tile facing with Houba’s new Faculty building in the style of modern classicism.
At that time, also the corner passage was built, and on its wall next to the entrance door, a work of art (perhaps a relief or a painting) was intended. These plans, however, were not realized, and in early 1963, the archival materials only stated that the passage was decorated with glass mosaic. There is no mention of the author of its design. However, a certain clue may be the name of the architect of this reconstruction, Dobroslav Szpuk (1930–2014), who was working for Ostrava Stavoprojekt at that time. He was an architect, but he also devoted himself to painting. It is, therefore, quite possible that he designed a more easily realizable art element himself as it was necessary to save funds by omitting the art decoration. All that would have been needed was to buy the necessary amount of prefabricated glass cubes, which could have been installed directly on the wall by workers at the construction site according to his design. Tempered, the so-called sintered mosaic was used, made by melting of glass mixture in the form that was used for the decorative wall cladding of pools, stations, etc., rather than for works of art.
The design of the mosaic motif is, obviously, very interesting if we consider the way it supplements the appearance of the building. Compared to the moderate expression of classicizing architecture of the 1950s, the mosaic appears entirely confident as a geometrized composition of brightly coloured areas, which completely corresponds to the constructivist trends in Czech art of the 1960s. It followed the domestic and global trends of geometrizing art and design of the inter-war period. In our mosaic, we can find inspiration by breakthrough abstract paintings by František Kupka from the 1910s to 1930s, but especially by the design of the Dutch artist group De Stijl, which is also close to the selected colours.
But not everyone is satisfied with the explanation that it is a passion for geometry and a play of colours, so some passers-by are also looking for factual inspiration in the mosaic pattern on the wall. One could seem to think that the economy of shapes almost makes it impossible, but the opinion that it is a stylized portrait (actually the head) cannot be easily dismissed. Let us add this uncertainty to the overall mystery of this charming corner of Ostrava’s architecture.

